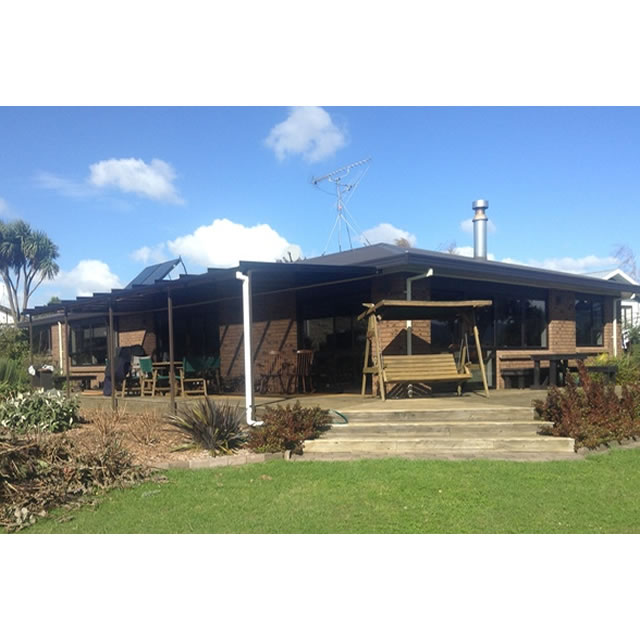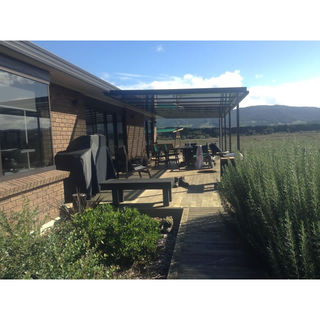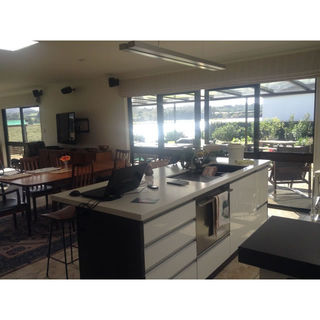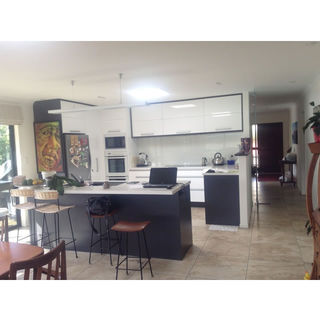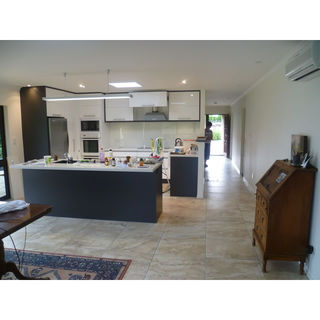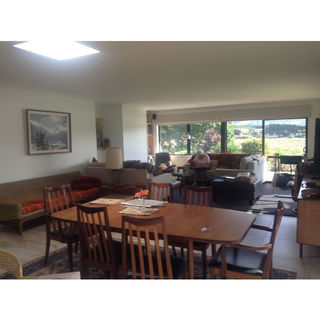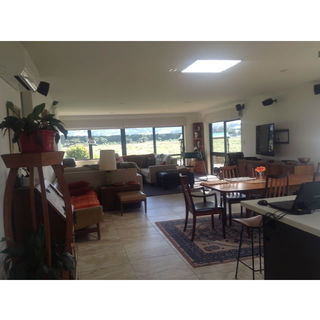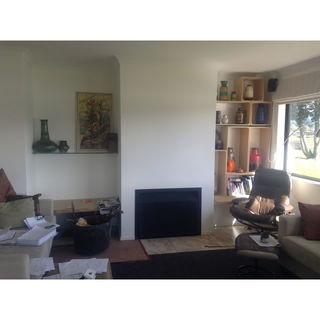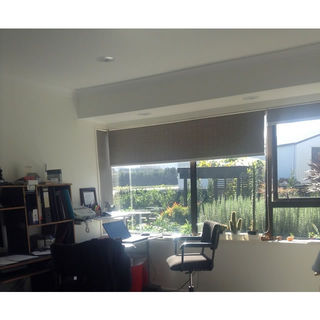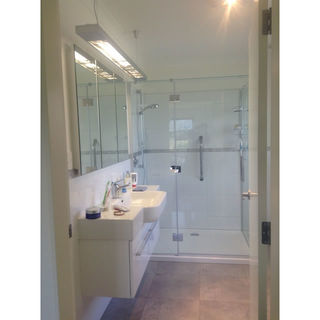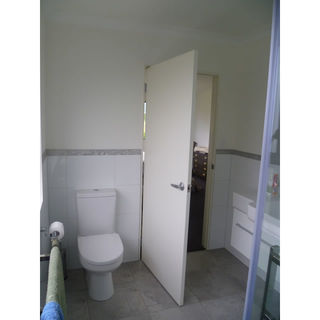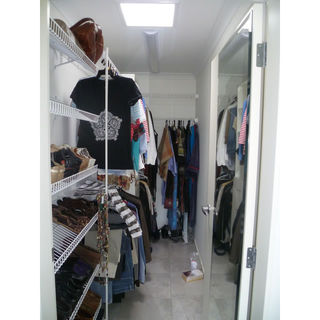Rearrange the rooms and improve the outlook
The design brief was to redirect the main focal point away from the new unsightly garage on next door neighbours property.
This required some reconfigueration of the floor plan.
The kitchen, the master bedroom and the ensuite had to be moved. In doing this the garage was moved to the side and did not interfere with the main view anymore. It can now only be seen through the side door in the kitchen.

