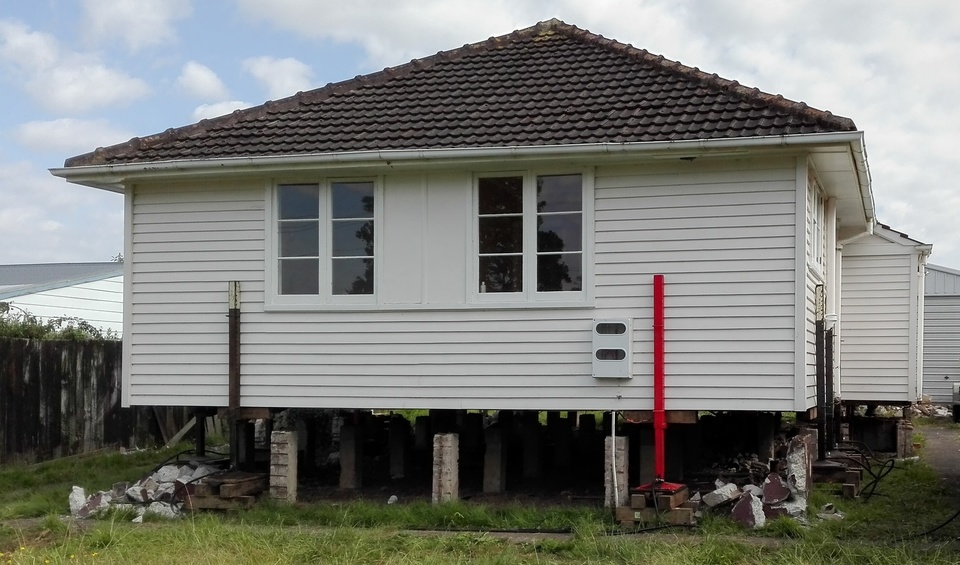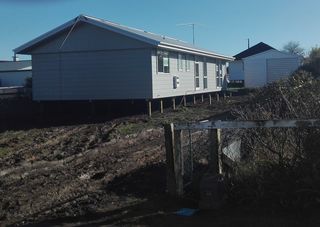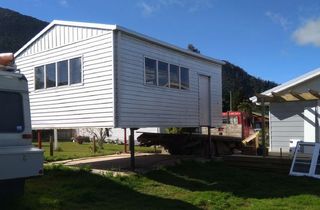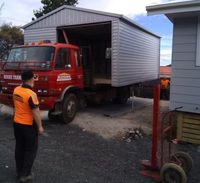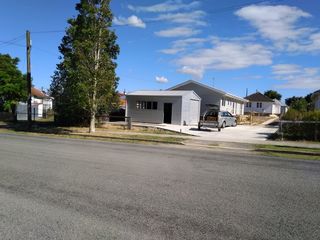A small development
The idea was to lift the existing house and push it into the middle and bring another dwelling in to the front. The decision was made to use Keith Hay to provide the new house in the front. This was the most cost effective way to achieve the goal. The existing garage on site was relocated to serve the front house. this could only be done once both houses were in there final position and of course the garage concrete slab was poured. The weather proved to be challenging at times with very wet conditions. This made it difficult if not impossible to operate heavy machienery and pour concrete. There was some weather related delay.
The old house at the back was added onto to create a dining room. In that area, new PVC joinery was installed. In line with the renovation, the bathroom was upgraded and a new kitchen installed. We reconfigured some doors to improve the flow of the house.
The plan was to strip the wallpaper and gib stop the wall to paint finish. However, it turned out that there were about 7 layers on there so the decision was made to strip all internal gib including wall paper. This opened up the opportunity to install thermal insulation in the external walls. It increased the comfort of living and reduced the running cost of the house considerably. The client realised that this additional investment of around $4500 is money well spent. With the ceiling and floors already insulated, the thermal envelope was now complete with the exception of some old wooden joinery. Thermal drapes were installed to reduce the heat loss here. The new gib gave a much better finish.
To make this whole project work a boundary adjustment was required. In addition, a sewer line is crossing the section. This meant we had to span the foundation.

